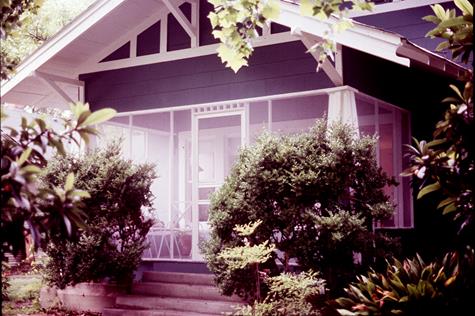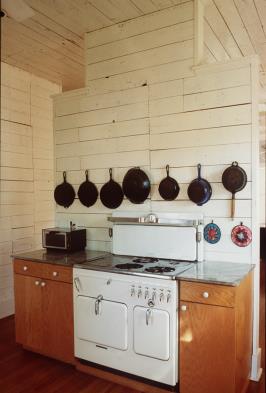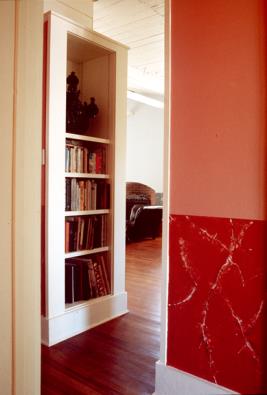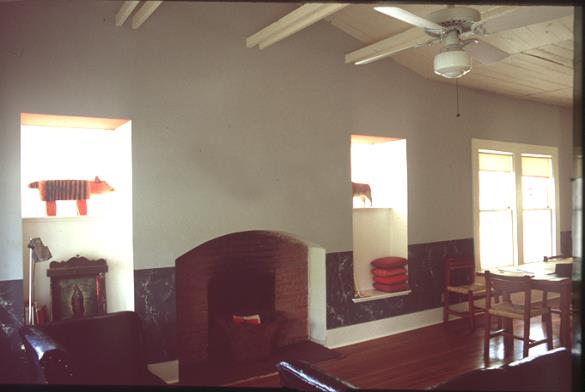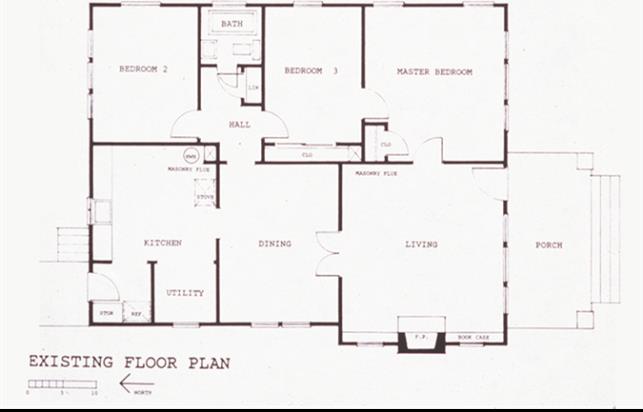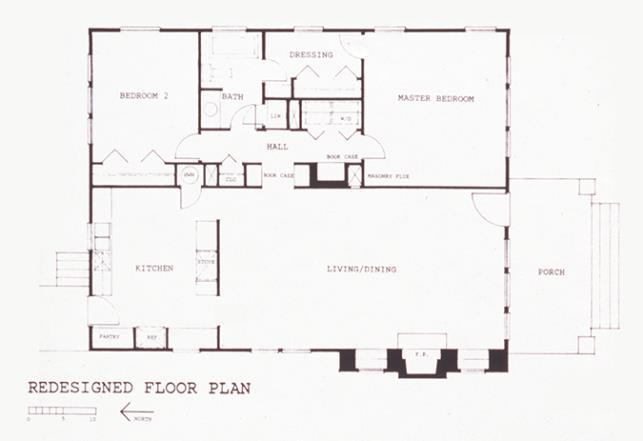ARMOUR REMODEL
SAN ANTONIO, TEXAS
Design/Build
An opportunity presented by a 1920s sustainable bungalow built of natural materials – cedar posts, pine framing, siding and interior sheathing, and cedar shingles, with an interior finish made from tacked-on cotton gauze with wallpaper glued to it using flour-based paste – was how to modernize it without increasing its ecological footprint. The answer lay in stripping it bare and then intervening as little as possible. The result was a moderate restructuring of interior space and a codification of interior surfaces – original interior walls and ceilings were stripped of their decaying wallpaper, exposed and painted. Original exterior walls were covered by thin sheets of gypsum board after they were insulated, and then painted in values of grey. New, interior wood frame interventions were covered in gypsum board and painted in tones of red. The original floor was refinished.
Interior wood sheathing on some walls was judiciously removed to allow for niches the thickness of a 2×4. As well, built in book cases added to the apparent wall thickness. Both give further dimension to the structure.
The entire house was well insulated and made more airtight. A radiant barrier in the attic enhanced a new attic ventilation system for summer cooling.
