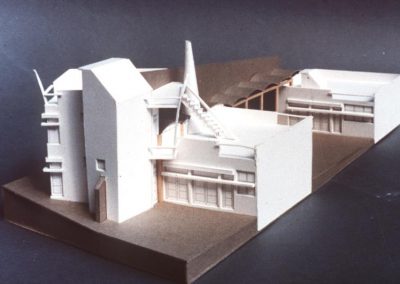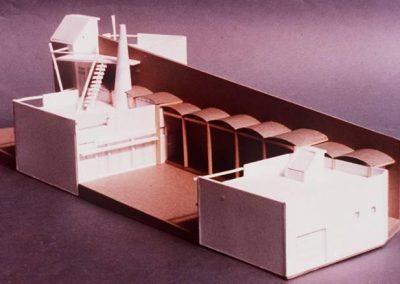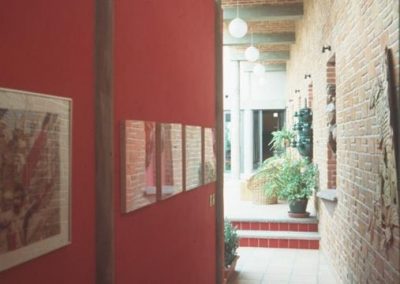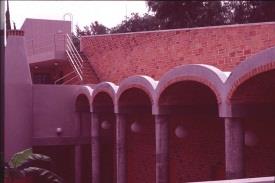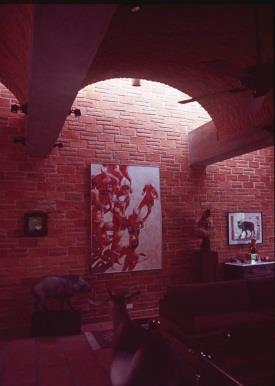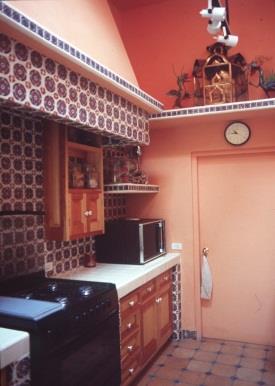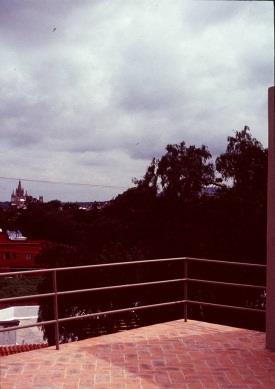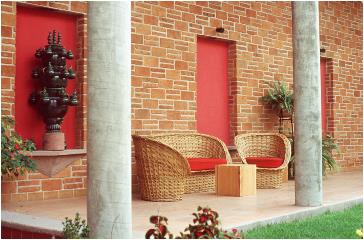CASA DAUGHERTY
San Miguel de Allende, Mexico
Design
Honorable Mention – International
Architecture, V Bienal de
Arquitectura de Puerto Rico
The wall is a dominant, primordial element from pre-Colombian, Mexican and colonial architecture. It divides the spaces into public and private realms. The exposed brick wall is given importance through its thickness that is revealed through niches and openings. This massive construction is appropriate to the mountain climate of San Miguel. The sun plays a major part in providing daytime warmth and abundant daylighting.
Located ten blocks south of the historic central plaza of San Miguel, on an “L” shaped, irregular lot without parallel sides, the house sits on an introverted site with little street presence, surrounded by the high walls of neighbors. The house uses traditional, local materials and construction technology, included brick bovedas, all within a modern idiom. The brick walls are an infill between the elements of a reinforced concrete skeleton. Walls are either exposed brick or stuccoed.
A detached studio and garage buffer the house from the street and help form a regular shaped, interior courtyard that pays homage to the traditional Mexican hacienda typology.
