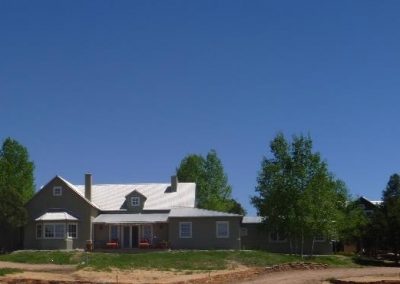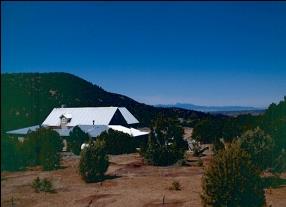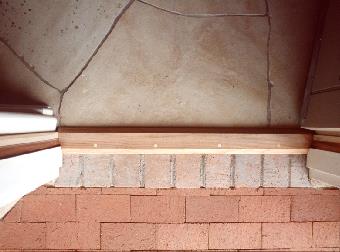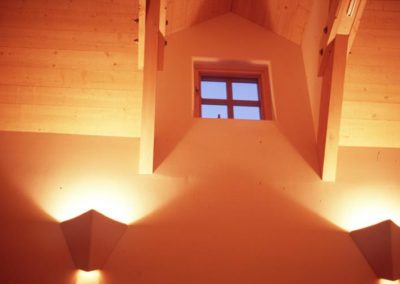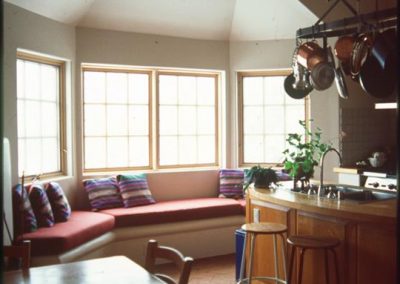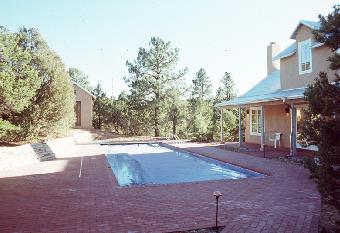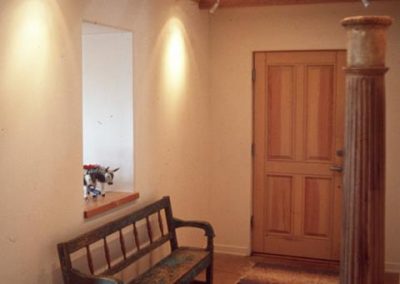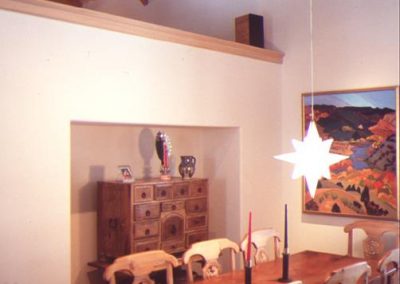DAY RESIDENCE, GUESTHOUSE & ADDITION
SANTA FE, NEW MEXICO
Design
A “large room” that accommodates the public functions dominates the house and forms two large patios, each with a protecting portal – on the northeast side a private area nestled into the hillside, on the southwest a view down to the city below. The large room with its soaring ceiling houses subordinate functions as rooms-within-rooms.
The house axis was rotated to a SE-NW alignment for climatic conditions and view, pushing the semi-interred garage to the northwest where it blocks cold winter winds. Building mass is achieved with masonry and concrete flooring which is heated by a gas- fired, hydronic system. Cooling is achieved through ceiling fans, convective air movement and high ceilings with high windows. Private spaces have much lower ceilings to promote a sense of intimacy and reduce heat stratification. This also allows the public-private organization of the house to read clearly.
The regional vocabulary of northern New Mexico is interpreted with a contemporary vocabulary. Later interventions include a detached guest house that forms a precinct for a bricked patio with a solar heated pool. As well, two bedrooms were added to the original house eight years after its construction.
