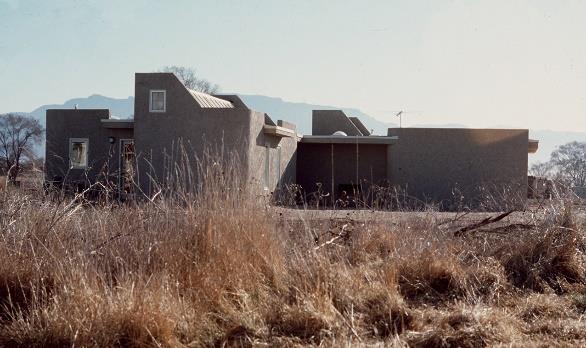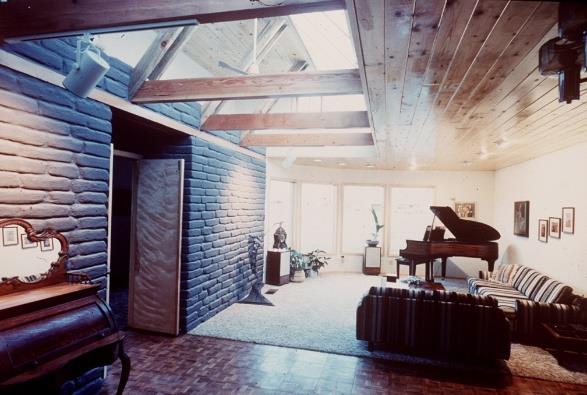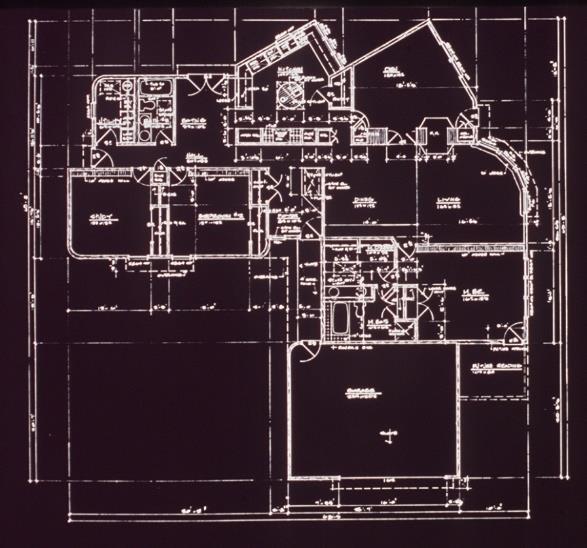GOFFE RESIDENCE
ALBUQUERQUE, NEW MEXICO
Design/Build
With a stunning view of the Sandia Mountains to the east, this house built on a large lot, takes advantage of sun and view. A passive solar heating system with thermal mass walls provides for most of the winter comfort needs. Operable high windows, ceiling fans, and a removable shading system promotes cooling in the summer.
Built with thicker than usual walls, the house is amply insulated, reducing both summer and winter energy costs.
The south side of the lot abutts a busty road, so the garage was strategically placed to act as a sound buffer. It also provides a shelter from the cold winter winds for the main entry.
Designed for a young professional couple with two children, the home features, three bedrooms, two baths, a large family style kitchen with eating area, living/dining, and a family room.
The solar passive solar system also allows for amply natural daylighting, making for a luminous ambience.



