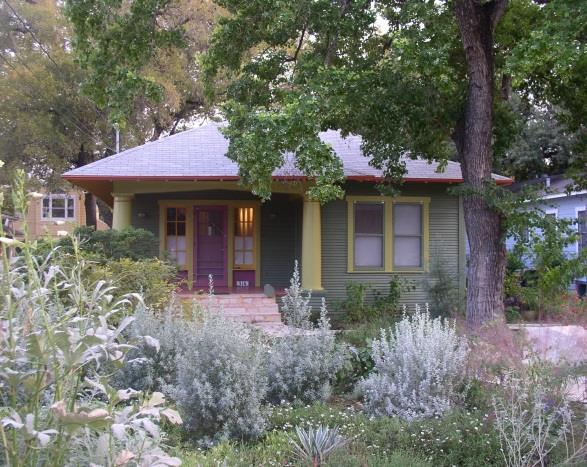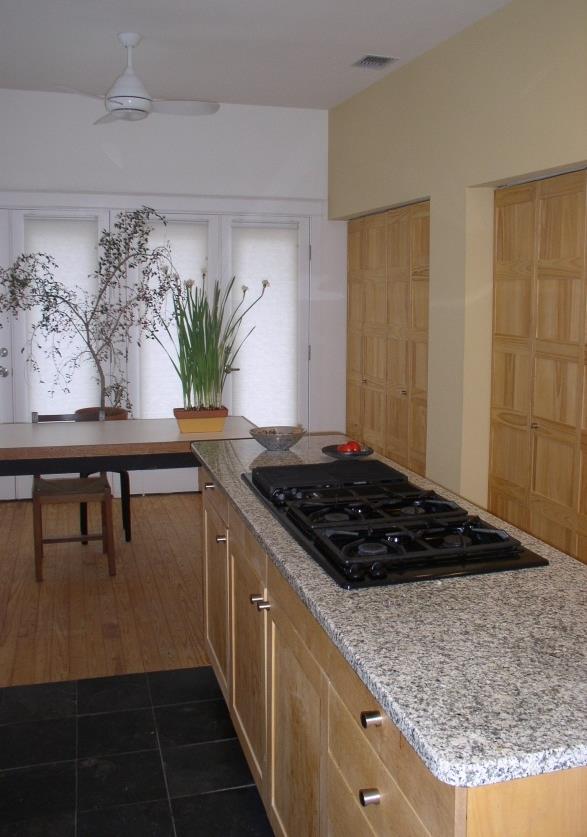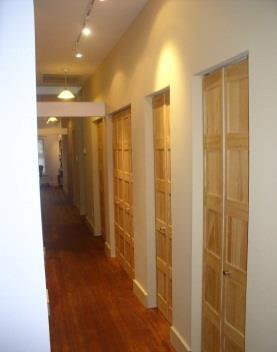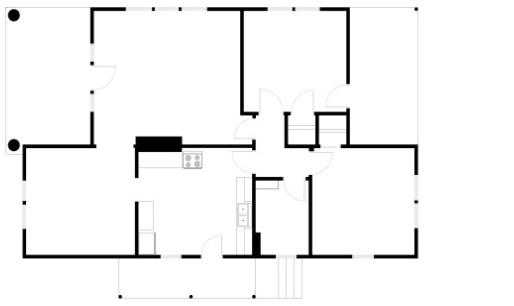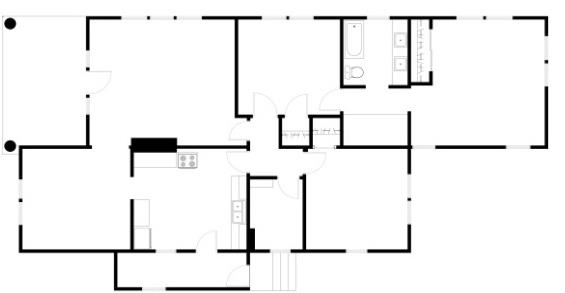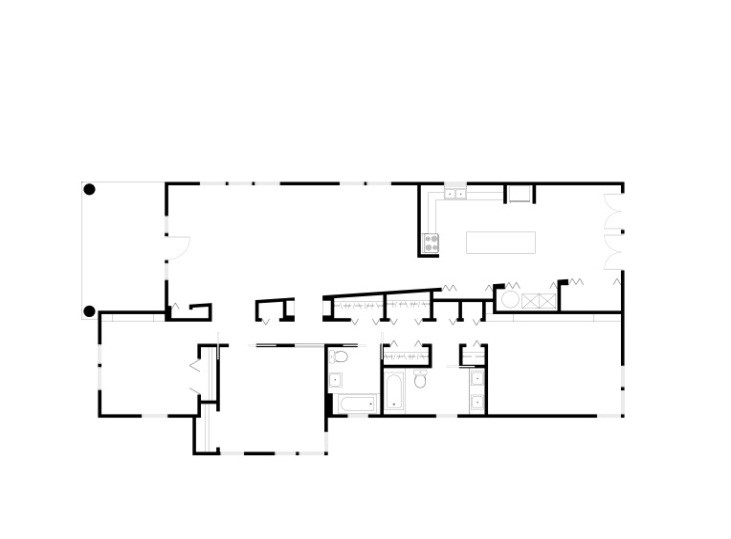HARRISON HOUSE
San Antonio, TX
Design/Build
Built in 1925, this bungalow style house sits on a hill in a residential area close to downtown San Antonio. To respond to contemporary living, considerable area for closets, washer/dryer, utilities, and storage were inserted. This was accomplished by stripping out the existing walls and creating a slightly angled, thickened central spine, which also served to separate the public and private areas. For spatial fluidity, all room doors retract into walls. This was further emphasized by large open transoms above those doorways. Contrasting colored wood strips were inserted into the floor to mark where existing walls once stood.
Stripping the interior allowed for insulating all walls, floors, ceilings, and the underfloor space. All existing materials were evaluated in terms of their ability to be recycled, reused, resold, donated, or disposed of. Wood materials were sorted, cleaned and reused. Existing windows were salvaged and insulated. New materials were sustainable, of recycled or recyclable materials and no-VOC.
The new landscaping is of native, drought-resistant, non-invasive species. A new porous driveway was laid over matting to protect tree root systems and allow for the percolation of rainwater to their roots
