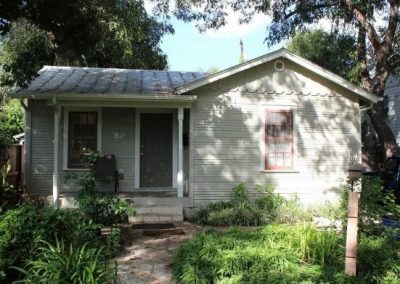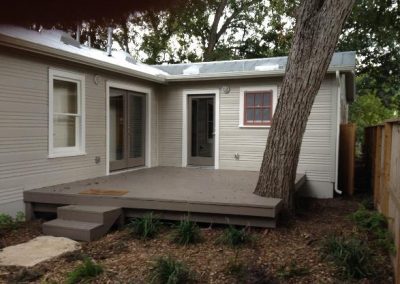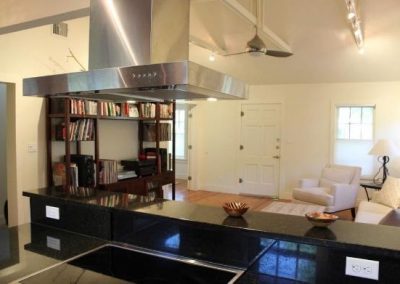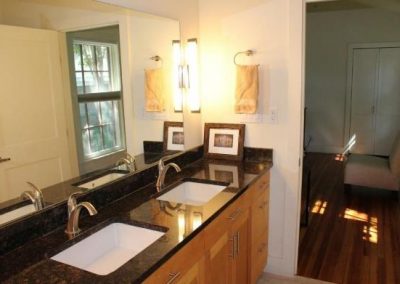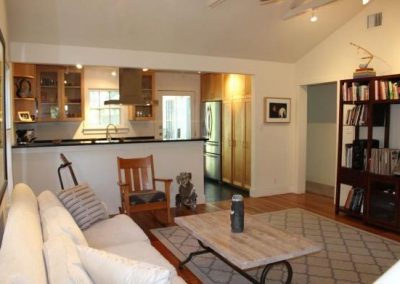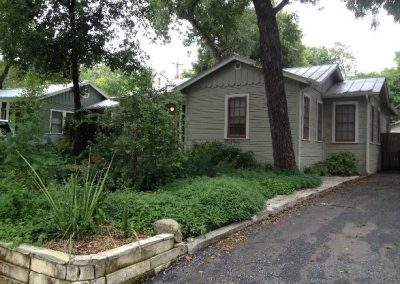MACDERMOTT RESIDENCE
SAN ANTONIO, TEXAS
Design/Build
Nestled in a bend of the San Antonio River, in the historic River Road neighborhood, this small cottage was originally built in the 1940s. The home was sustainably remodeled, first by deconstructing the interior to salvage for reuse all wood members, then by lovingly rebuilding and adding on to the existing shell.
The original long-leaf pine floors were restored and additional flooring, salvaged from a building of the same era, were laid down. When completed the house had totally new electrical with energy efficient lighting, low water consumption plumbing and high efficiency mechanical systems. Walls, ceilings and floors were heavily insulated as well.
To improve interior air quality, all floor finishes, paint, mastic and other sealants were all specified as low or no VOC. Ceiling fans in most rooms promote summertime air movement and reduce winter heat stratification.
New landscaping included a water catchment system and native plants with low water needs. A drip irrigation system reduced plant watering consumption further.
