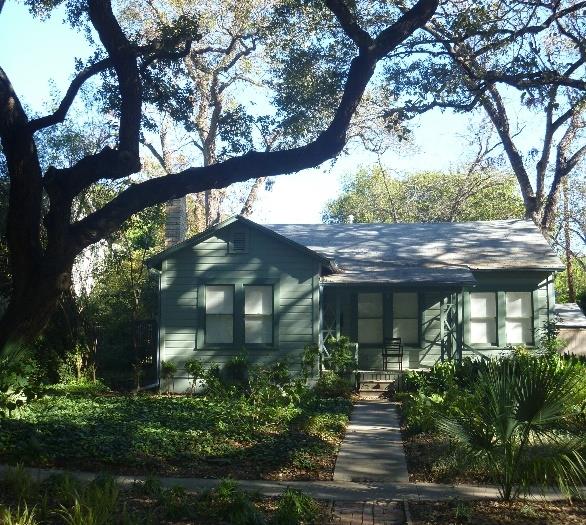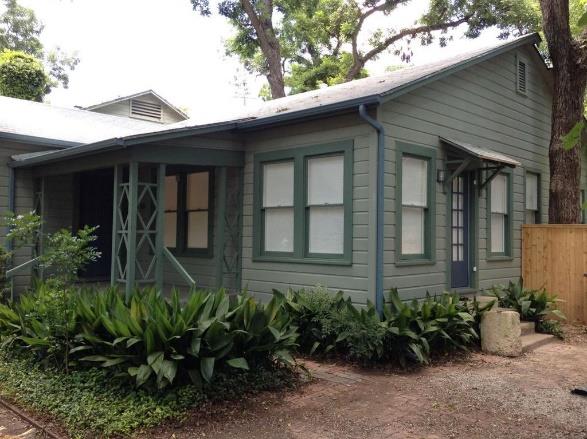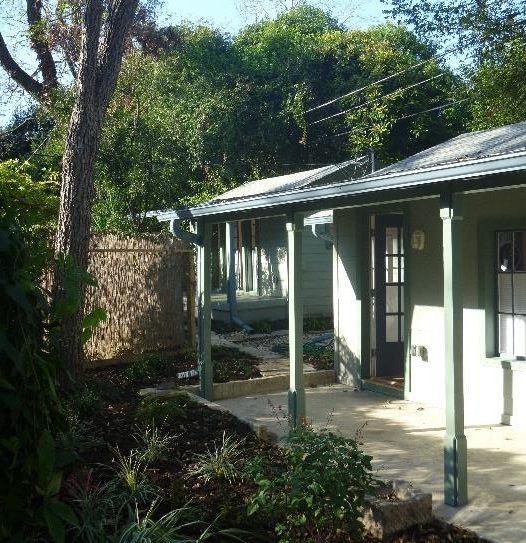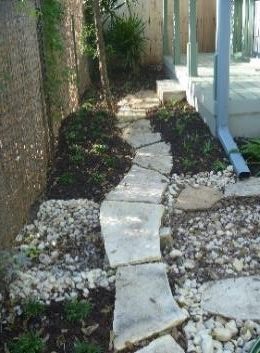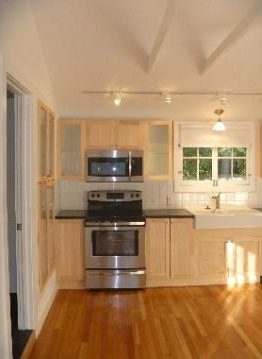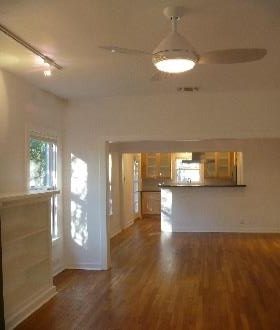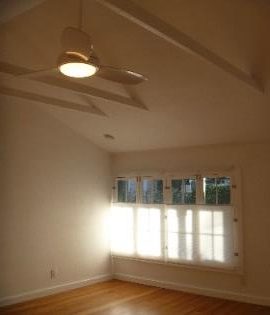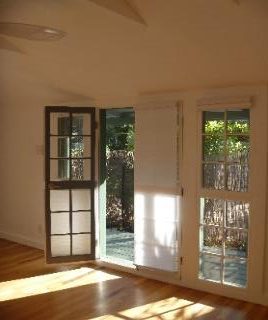MAGNOLIA
SAN ANTONIO, TEXAS
Design/Build
Situated on a large lot with majestic pecan trees, the property has a main house, apartment, and studio, dating from the 1940s. All three suffered from significant neglect and needed serious reworking and modernization.as well.
In all three structures, the wood floors were redone, new electrical systems were installed with energy efficient fixtures, new plumbing added water-saving fixtures, and new high efficiency mechanical systems were added.
All three buildings were heavily insulated using high-density foam, resulting in a reduction in energy consumption. In the two smaller structures the windows were removed and rebuilt.
New kitchens were incorporated in the apartment and main house. To improve interior air quality all the mastics, caulks, sealers, paints, and other finishes were all low or no-VOC. Reflooring was done with salvaged pieces from buildings of the same era.
Low water consumption, native gardens with a drip irrigation system were created and brick and stone pavers originally found on the site were reincorporated.
