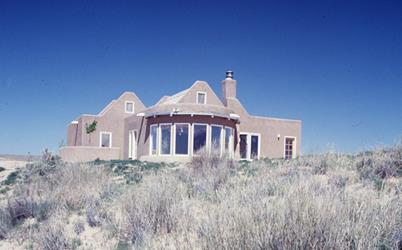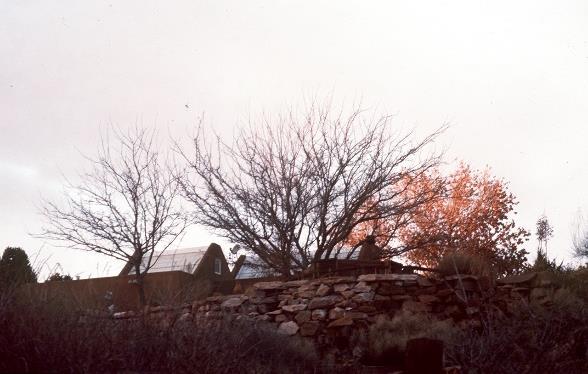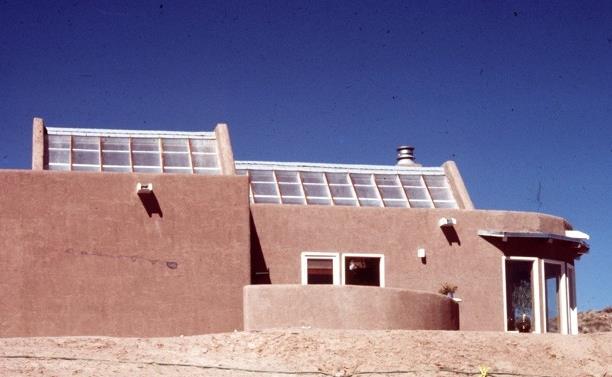NIMS RESIDENCE
CORRALES, NEW MEXICO
Design/Build
Dominant is the adobe wall, which serves both as a cultural reference and a heat sink for the passive heating and cooling techniques employed here. Inverting the adobe tradition with its exterior masonry walls and interior wood framing, this house makes tradition environmentally responsive by placing the adobe walls to the inside within a well-insulated wood frame structure.
Situated on a high hill overlooking the Rio Grande valley and the Sandia Mountains to the east, the home is elongated on an e-w axis. It opens to the east and is closed to the west and north. A modest home of 1700 sf, it is designed for a traditional nuclear family of five, with thought given to future expansion.
Passive heating techniques include: direct solar gain; dark mass walls; ceiling fans to reduce heat stratification; sloped north roof to reduce winter wind infiltration; double paned skylights; and a well-insulated, thoroughly caulked building envelope.
Passive cooling techniques include: movable skylight covers for shaded mass walls for time-lag cooling; ceiling fans for ventilation; high windows to exhaust hot air; and enhanced ventilation by modified chimney effect; all supplemented by evaporative cooling.





